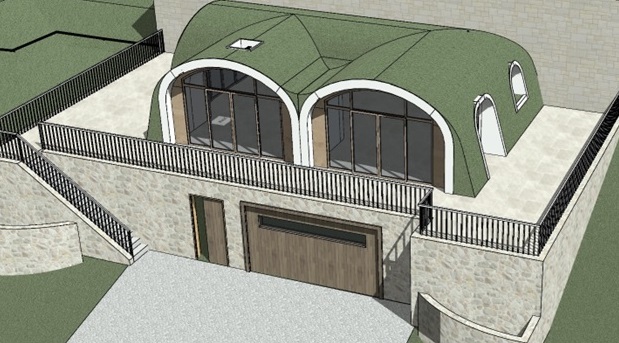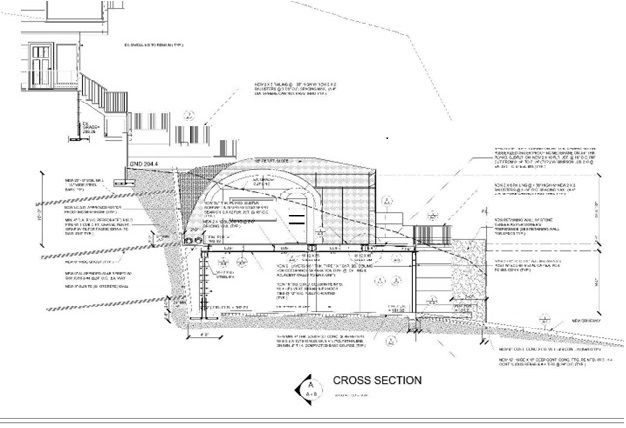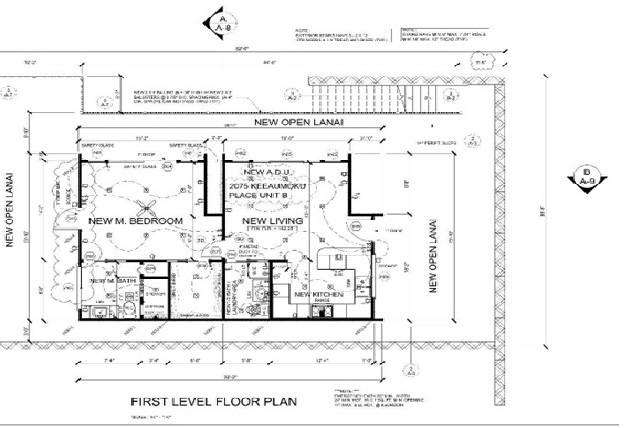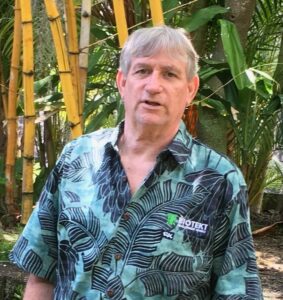
Located on a steep urban hillside in Honolulu Hawaii. This custom Biotekt Project is sited to take maximum advantage of Mountain & Waikiki views. Includes ECO friendly, both Passive Cooling and Active Solar Water Heating & Photovoltaics including Water Catchment.
Don Corbin of Blue Hawaii Designs Altered the Macadamia prototype which uses state-of-the-art modular Earth Sheltered construction. The ADU, (Accessory Dwelling Unit) Residence features a total of 800 SF of living space, 1 Bedroom, 1 Bath. We chose the Macadamia model because of the 3 Large 10’ high Openings, then customized it to accommodate the ADU requirement of 800 SQ FT Maximum living area.
Adapting to a steep site grade of 15 degree – 26 % slope, this Biotekt structure features a 1000 SF Garage-full Lower Floor. It is an excellent testament and example of the adaptability of Biotekt structures to fit on almost any terrain, from a flat site to a steep hillside.
We faced many challenges over the design and permitting course. There were many experts involved since the building site is located on a steep sloped cinder cone. The biggest obstacle was “How to hold the hillside in place while excavating and installing soil retainment”. A design by several engineers.
Approx 450 Cubic yards of soil needed to be removed and 50% returned to complete the infrastructure holding the ADU up.
*The panel system requires only 3 components, (Raw materials), to construct
* Once constructed, units require virtually no maintenance.
* Can be built in any climate: cold, warm, desert, tropical.
* Ambient interior temp remains @ approx. 75 degrees
* Ultra Energy Efficient
* Waterproof & Mold Resistant
* Wildfire, Wind, Flood, & Earthquake Resistant
* Low Maintenance & Longevity
* Interiors Naturally Illuminated
* Dwellings Covered with Vegetation
* Affordable, Costs are less than regular construction
* Biotekt is a complete panel kit system, made using recycled materials






U.S. Copyright VAu001254027 - U.S. and International Patent information available on request.