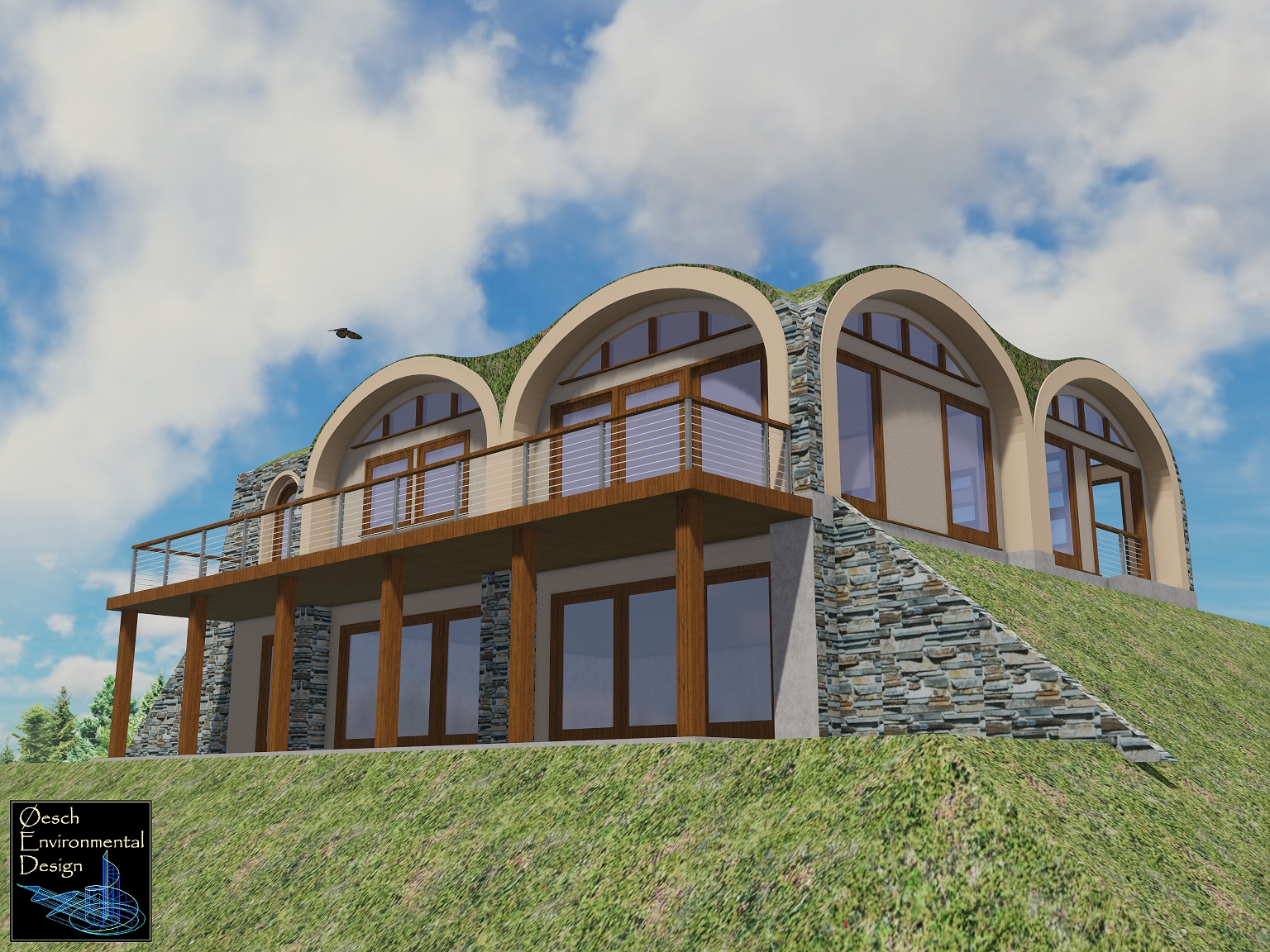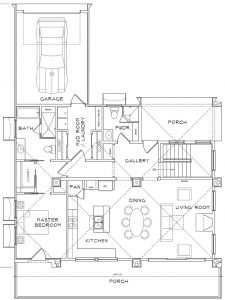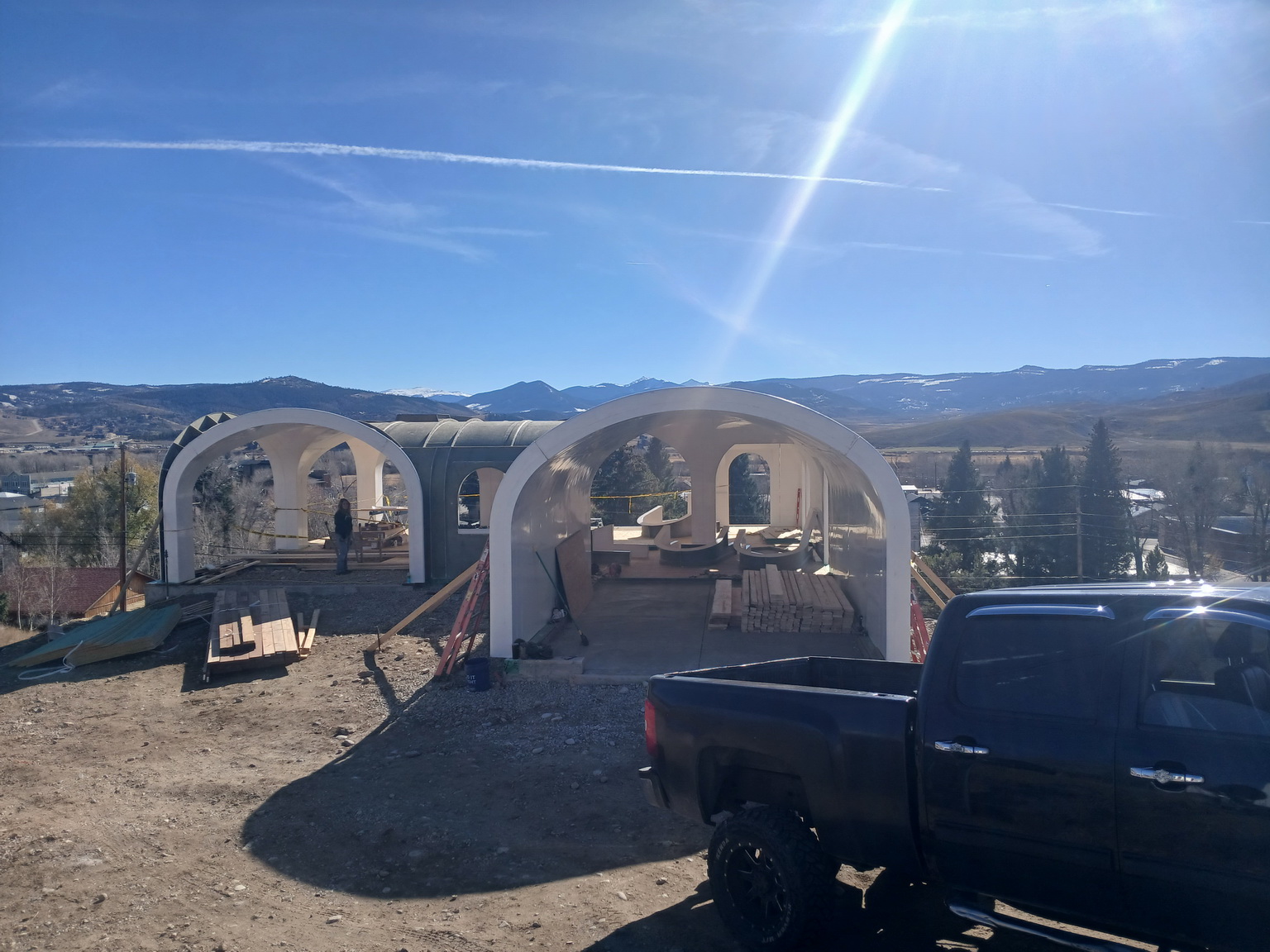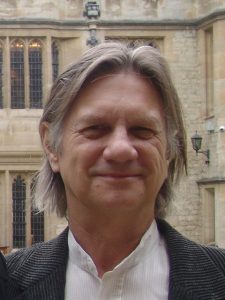
Located on a steep urban hillside in Granby, Colorado. This custom Biotekt Residence Project in Design Development is sited to take maximum advantage of Rocky Mountain views and both Passive and Active Solar Heating and Photovoltaics.
Custom designed by award winning EcoArchitect Fred Oesch of Oesch Environmental Design, this Project features state-of-the-art modular Earth Shelter construction. This Single Family Two-Story Residence features a total of 2,720 SF of living space, 2 Bedrooms, 2 Baths, an attached Garage, and full walk-out Lower Floor. Adapting to a steep site grade of a 15 degree – 26 % slope, this Biotekt structure features a full basement walk-out Lower Level, with additional excavation and fill required. However it is an excellent testament and example of the adaptability of Biotekt structures to almost any terrain, from a flat site to a steep hillside.
* Ultra Energy Efficient
* Waterproof & Mold Resistant
* Wildfire, Wind, Flood, & Earthquake Resistant
* Low Maintenance & Longevity
* Interiors Naturally Illuminated
* Dwellings Covered with Vegetation
* Affordable




U.S. Copyright VAu001254027 - U.S. and International Patent information available on request.