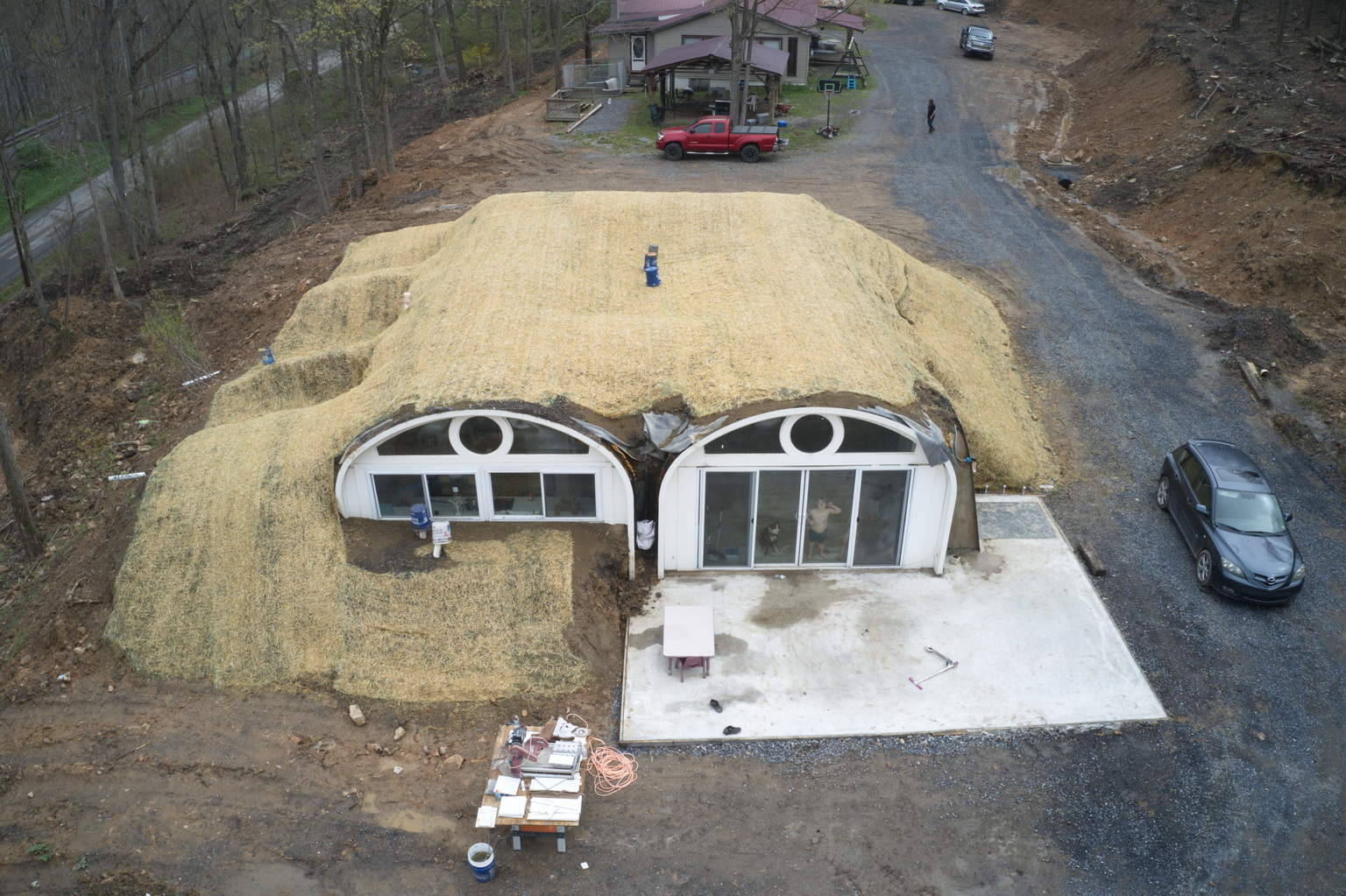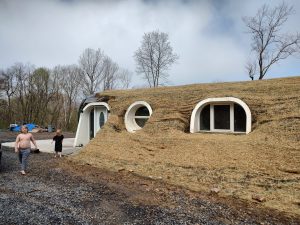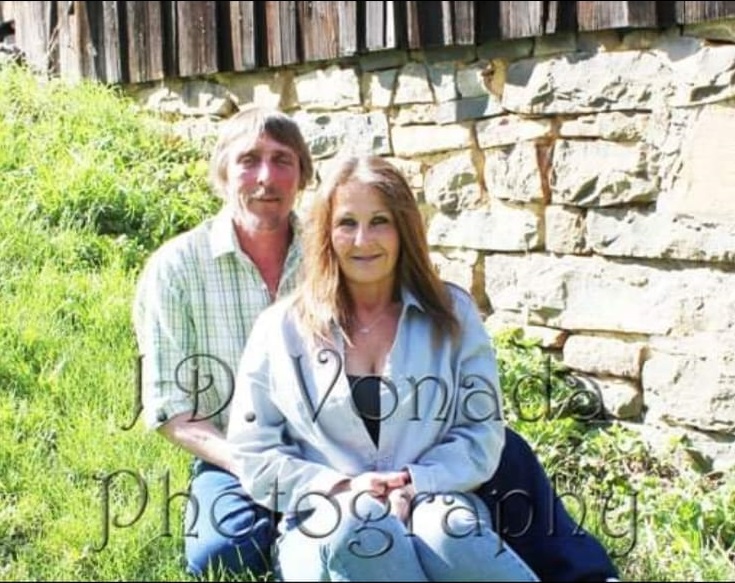Our project is located in Central Pennsylvania between Pennstate, Statecollege and Williamsport in a small village called Mill Hall PA. 17751

We decided to go with the Asher Model, but it really goes a lot deeper then a decision. We worked with Manuel to design the Asher to our specs and Manuel agreed to name the prototype the "Asher" in honor of our grandson, who was tragically lost in a drowning accident.
The Asher prototype is 1487 Sq ft, the home has a nice size Kitchen, a living room, a dining room. Full Bath with laundry the home has two good sized bedrooms for the kids. There is a master bedroom, with a walking closet and 2nd level master bath.

The home is not only beautiful but very functional as there is nearly zero maintenance. And it should last like the pyramids of Gaza...
We could not be more pleased with the finished product. The home to us is an awe inspiration. We hope that when others see it for their first time and they say “Can we have one too?”, the Gees would be proud to say “Yes, you can have one too”.







U.S. Copyright VAu001254027 - U.S. and International Patent information available on request.